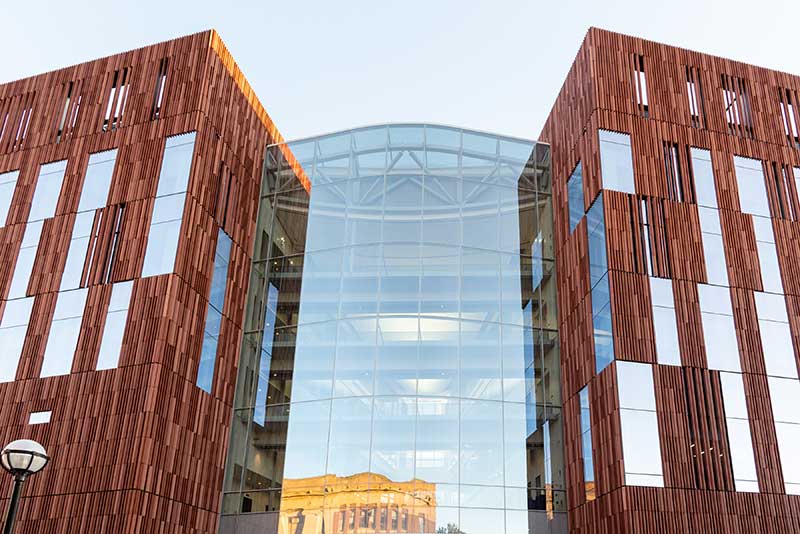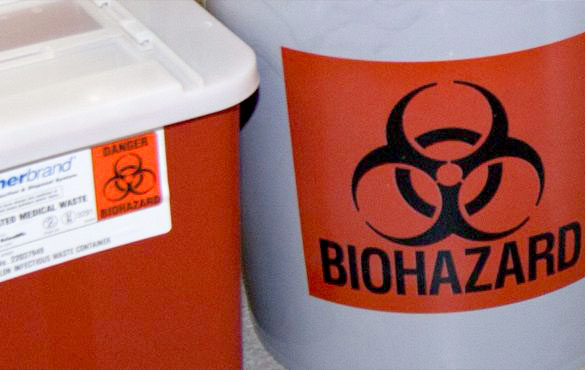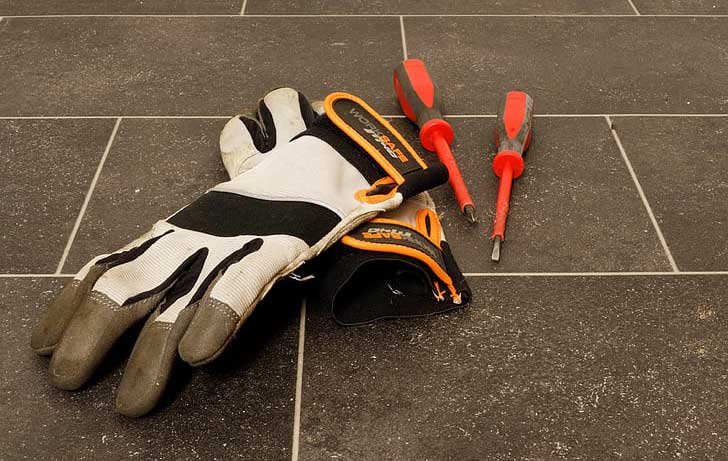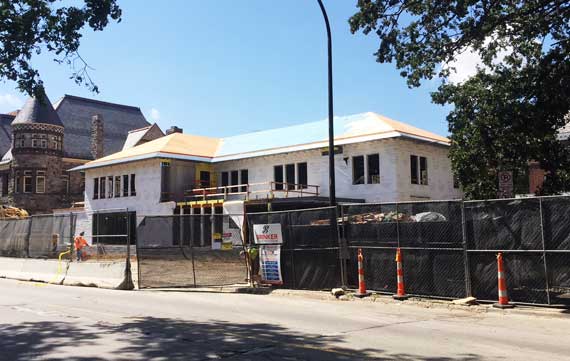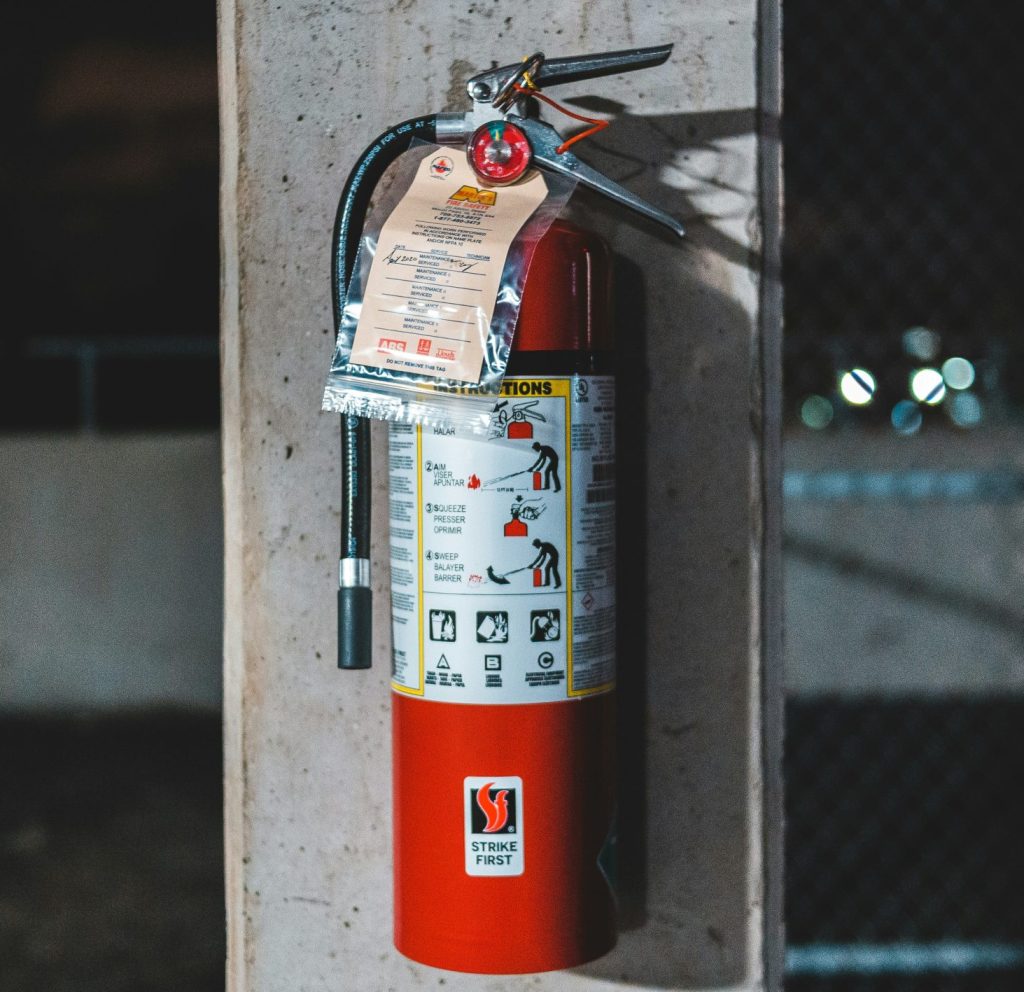Regulated Facilities
The State of Michigan Bureau Fire Services (MBFS) and EHS, Code and Fire Safety Services (FSS) are responsible for reviewing plans and specifications for construction projects for State-regulated instructional, dormitory, health care, and child care center facilities.
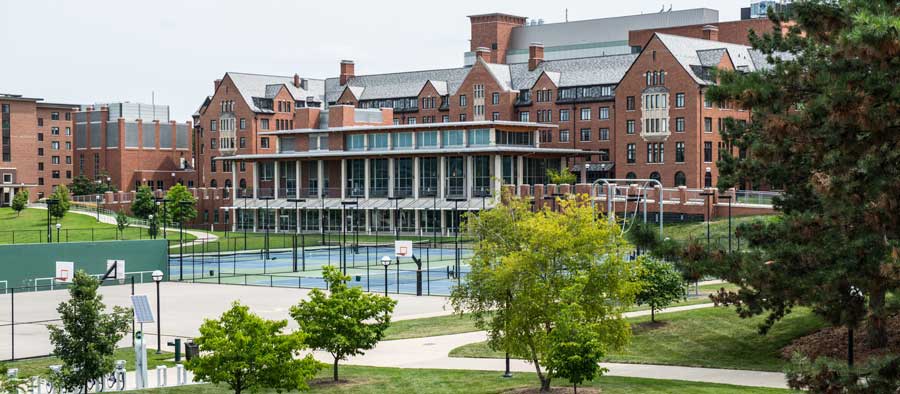
MBFS and FSS review the plans and specifications in accordance with the applicable State-regulated administrative rule, the codes and standards that are referenced by the administrative rules, and any other applicable law, rule, code, or standard.
Prior to beginning the design process for a State-regulated facility undergoing new construction, a renovation, an addition, or work in an existing building, you may need to coordinate and consult with the following departments:
| STATE-REGULATED FACILITY | ADMINISTRATIVE RULE | DEPARTMENT |
| Instructional | Administrative Rules for New and Existing School, College and University Fire Safety |
|
| Dormitory | Administrative Rules for Dormitory Fire Safety for Schools, Colleges and Universities |
|
| Child Care Centers | State of Michigan Department of Human Services Licensing Rules for Child Care Centers |
|
| Health care | Administrative Rules for Health Care Facilities Fire Safety |
|
Plans must be sealed by a registered architect or engineer if the following criteria are met:
- An architect or engineer is consulted for input regarding the construction project
- The contemplated total expenditure for the construction project exceeds $15,000
If the contemplated total expenditure is less than $15,000, plans and specifications must still be submitted for review, but they are not required to be sealed.
Plan Reviewers
For State-regulated facilities, the following table identifies which departments must review the construction project plans and specifications
| AS PART OF THE CONSTRUCTION PROJECT, WHEN… | A SUBMITTAL MAY NEED TO GO TO… |
| The occupancy class in the facility will change |
|
| Two or more classes of occupancy occur in a State-regulated facility |
|
The outside of the State-regulated facility will be affected in regard to:
|
|
| The project involves installing new fire alarm devices, installing new fire suppression systems, or modifying the fire alarm or fire suppression system |
|
Required Information in the Plans and Specifications
Plans and specifications shall contain the following information when applicable to the scope of the work:
- A complete floor plan and layout of the building drawn accurately to scale
- The use of each room
- The dimensions of each room
- The size, location, direction of swing, and fire rating of each door and frame assembly
- The size and location of windows
- The wall construction, including the fire-resistance rating
- The type of construction as identified in national fire protection association pamphlet no. 220, entitled “Standard on Types of Building Construction”
- The number of stories, including basement and attic areas
- The interior finish classification
- The location of fuel-fired equipment
- The type of HVAC and water heater
- Fire detection and alarm systems
- Sprinkler or other suppression systems
- The type, size, and location of fire extinguishers
- Other pertinent information that is required to determine compliance with applicable codes and the MBFS Administrative Rules
If the construction project involves installing new fire alarm devices, installing new fire suppression systems, or modifying existing fire alarm or suppression systems, then complete shop drawings for the affected systems must be submitted to MBFS, FSS, and Factory Mutual.
MBFS requires that these shop drawings be prepared by a certified firm, in accordance with the requirements of the State of Michigan Fire Prevention Code. The U-M Fire Protection & Radio Program is a State-certified firm, and can prepare the necessary drawings for work performed internally. If outside contractors are used for this work, they must be certified, and they are responsible for submitting shop drawings to MBFS.
If a project is limited only to electrical work, it must be submitted to MBFS if the scope of work involves altering a fire rated assembly or involves a required life safety system.
If the project involves only minor work (such as installing or relocating electrical outlets in an existing room) , without altering a fire rated assembly, the project does not need to be submitted to MBFS for review. However, the project must still be inspected in accordance with established U-M procedures.
The Licensing Rules for Child Care Centers require that electrical systems and service for new child care occupancies, along with additions to existing child care occupancies, be inspected and approved by the electrical inspection authority having jurisdiction.
The licensing rules also allow MBFS to require an electrical inspection when existing rooms or buildings are converted to child care use or for any existing child care center. After MBFS has reviewed the plans and specifications for a project, they will send written instructions regarding the requirements for the electrical inspection.
The MBFS administrative rules call for certain work to comply with specified regulatory requirements. To verify if the work is in compliance, you must have the work inspected and certified. The following table lists the work that must be in compliance and who completes the inspection and certification.
NOTE: Keep all the documents related to the work. You will need them to show MBFS the work was completed, meeting the applicable requirements.
| EQUIPMENT OR INSTALLATION OF… | INSPECTED AND CERTIFIED BY… |
| Life safety systems |
|
| Electrical systems |
|
| Equipment using natural gas and related natural gas piping will be installed |
|
| Elevators, escalators, dumbwaiters, and moving walks are installed |
|
| Boilers (Child Care Centers) | |
| New furnace and water heater |
|
Construction barriers or means of egress must be in place before the construction project for State-regulated instructional, dormitory, or health care facilities can begin. Instructional facilities, dormitory facilities, and child care center questions should be directed to EHSFireSafety@umich.edu
Health care facilities questions should be directed toUMHS System Safety Management Services Department, construction safety specialist at (734) 615-6510
