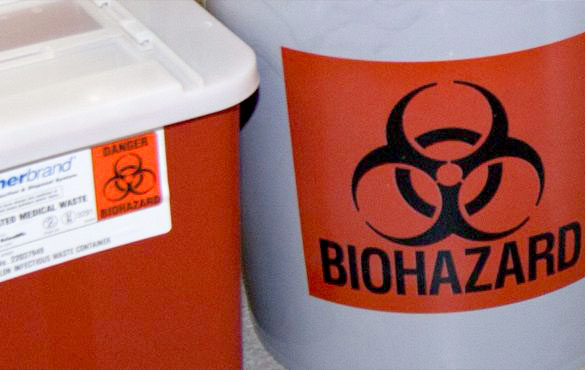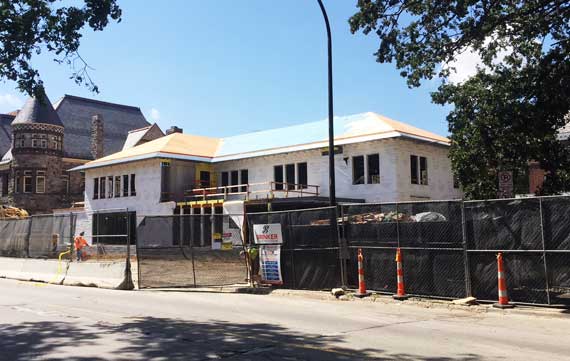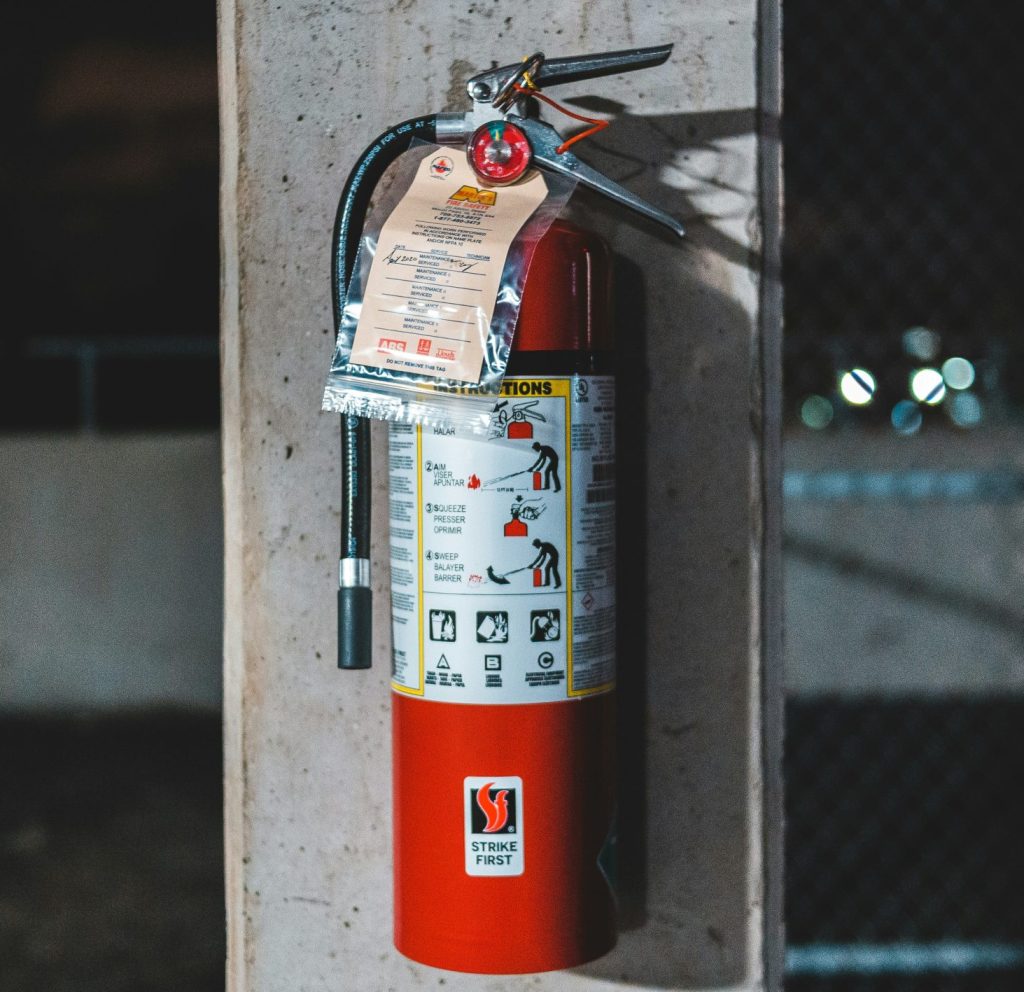Plan Submittal
When submitting plans and specifications to EHS FSS, the submittal should include a brief written description of the proposed scope of work, along with all of the following (where applicable):
- Fire protection system shop drawings (shall also be submitted to Factory Mutual)
- The location of existing fire suppression devices or systems in the project area that will remain
- Fire alarm system shop drawings (shall also be submitted to Factory Mutual)
- The location of existing fire alarm devices in the project area that will remain
- A complete floor plan of the area being constructed or renovated, drawn accurately and to scale
- The use of each room
- The wall construction, including the fire-resistance rating
- The location of any fuel-fired equipment
- The type, size, and location of fire extinguishers
- The location of existing and new emergency lighting fixtures
- The location of existing and new “exit” signs
- The location of existing and new fire and/or smoke dampers, and any connection between a fire alarm system and HVAC equipment and/or an engineered smoke control system
- Emergency alarm system shop drawings. Emergency alarm systems include toxic gas detection systems (and similar systems), but DO NOT include burglar or security alarm systems. However, burglary and security alarm systems should be reviewed with the Department of Public Safety & Security prior to installation.
- Any relevant information regarding egress door locking arrangements, modifications to egress door hardware, the installation of delayed egress locks, access controlled egress doors, sliding doors, power operated doors, turnstiles, or gates
- The proposed layout of furnishings and equipment in the space
- The location and composition of any required temporary construction barrier
- The location and nature of any proposed hazardous material use, dispensing, storage, or process area. Further documentation will be required depending on the nature of the hazard, in accordance with any applicable code, standard, law, or regulation
Any other drawing, specification, or information deemed necessary in the judgment of the designer or specifically requested by EHS FSS.





