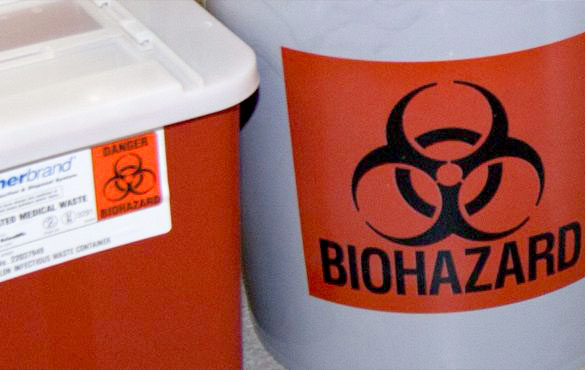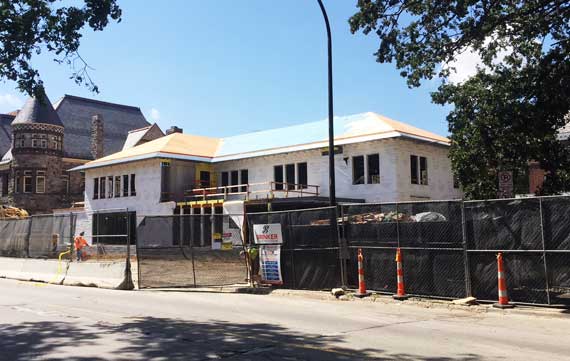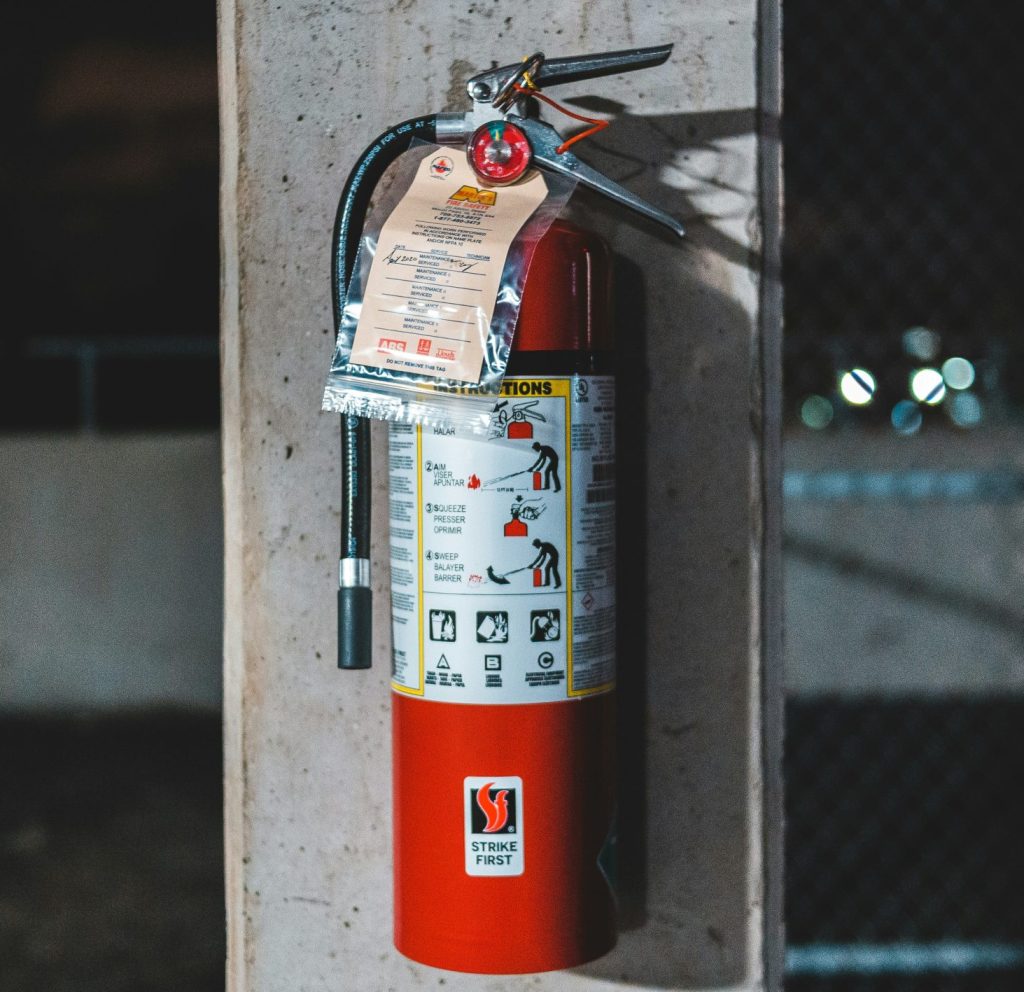Determine Applicability
If a project does not require an MBFS submittal, or is occurring in a building that is not regulated by MBFS, but does meet any of the following criteria, plans and specifications must be submitted to EHS FSS for review at EHSfiresafety@umich.edu.
Egress
The project affects the means of egress from the room, area, floor, or building, in any way. The means of egress is defined as, “a continuous and unobstructed path of vertical and horizontal egress travel from any occupied portion of a building or structure to a public way. A means of egress consists of three separate and distinct parts: the exit access, the exit and the exit discharge.”
| EGRESS PART | DEFINED AS… |
| Exit access | “that portion of a means of egress system that leads from any occupied portion of a building or structure to an exit.” |
| Exit | “that portion of a means of egress system which is separated from other interior spaces of a building or structure by fire-resistance-rated construction and opening protectives as required to provide a protected path of egress travel between the exit access and the exit discharge. Exits include exterior exit doors at ground level, exit enclosures, exit passageways, exterior exit stairs, exterior exit ramps and horizontal exits.” |
| Exit discharge | “that portion of a means of egress system between the termination of an exit and a public way.” |
Proposed changes to any portion of the means of egress system shall be submitted to FSS for review. Proposed changes include:
- Length or width of corridors
- Swing of egress doors
- Installation of new doors or demolition of existing doors
- Arrangement of stairs, ramps, and associated landings, handrails or guards
- Installation of new doors, gates, or turnstiles
- Installation of new door hardware
- Installation of delayed egress doors or access-controlled egress doors
- Installation of fixed seating or other furnishings in exit access aisles, corridors, stairs, or other exit enclosures
Life Safety Equipment
Life safety equipment includes:
- Fire alarm systems
- Automatic sprinkler systems
- Standpipe systems
- Other fire extinguishing systems (such as kitchen exhaust hood fire suppression systems, carbon dioxide extinguishing systems, etc.)
- Emergency lighting equipment
- “Exit” signs
- Fire and smoke dampers
- Emergency alarm systems
- Smoke control systems
The project:
- Involves demolition of existing life safety equipment
- Affects the function of existing life safety equipment
- Involves the installation of new life safety equipment
- Involves any modification to equipment located in a building’s fire command center
Fire-Resistance-Rated Assembly
The project involves demolition, construction, or modification of any fire-resistance-rated assembly. Fire-resistance-rated assemblies may include exterior walls, fire walls, fire barriers, fire partitions, shaft enclosures, smoke barriers, smoke partitions, horizontal assemblies (floor/ceiling assemblies), and openings, penetrations, or joints in, through, or between such assemblies.
Occupancy
The project involves a change in the use or occupancy capacity of the space. Examples would include finishing of previously unoccupied space, the conversion of any existing space, or construction of a special amusement building or area.
Temporary Construction Barriers
The scope of work and/or location of the project will require the erection of temporary construction barriers to protect building occupants from dangers associated with the construction activity. See the EHS FSS “Guideline for Construction Barrier Requirements” for further information.
Hazardous Materials Storage or Hazardous Process
The project involves installation of equipment related to hazardous materials storage or any hazardous process such as:
- Construction or renovation of laboratory spaces
- Combustible dust-producing operations (e.g., wood shops)
- Spaces for applying flammable finishes (e.g., paint spray booths)
- Industrial ovens
- Motor vehicle fuel dispensing and repair facilities
- High-piled combustible storage
- Installation of tents, canopies, or membrane structures
- Designated hot work or welding areas
- Spaces for use, storage, or handling of hazardous materials
More information regarding the requirements for buildings and spaces where these materials are located can be found in the International Fire Code and various NFPA standards. EHS can provide guidance for such projects.





