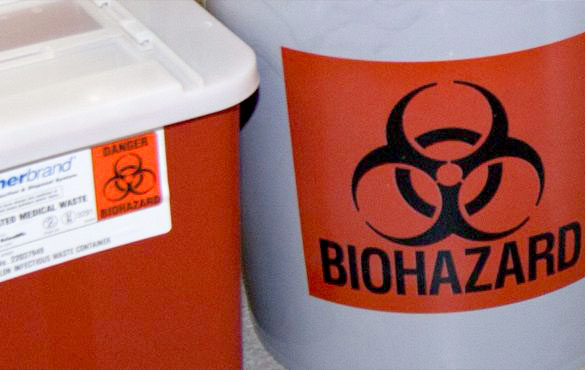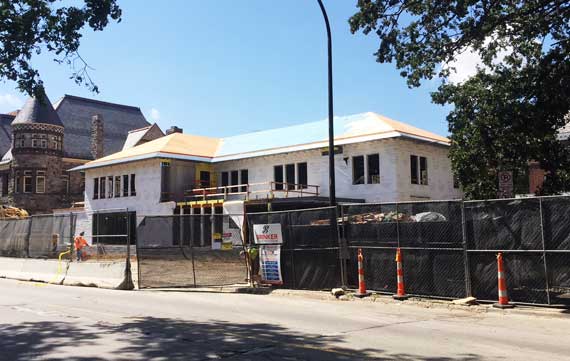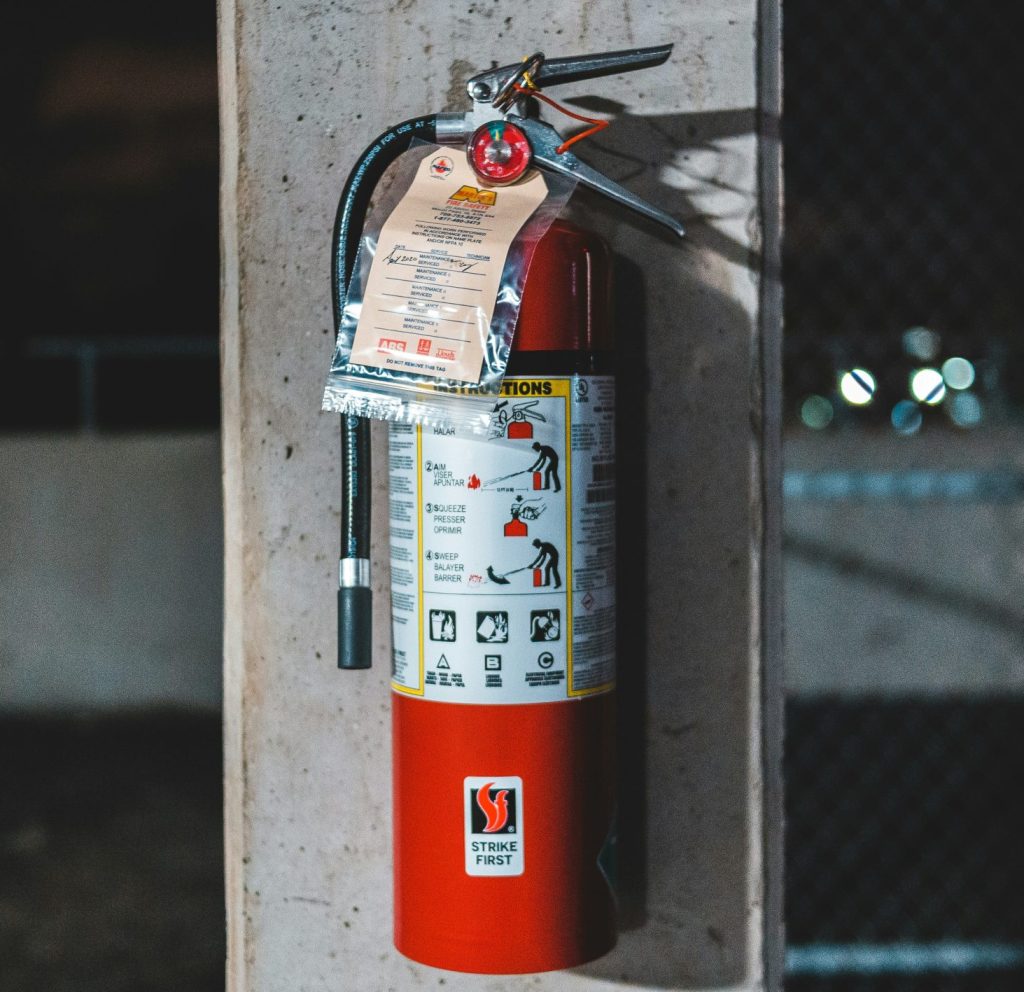Non-Regulated Facilities
Please proceed with this section if one of the following conditions applies:
- The building where you will be working does not fall under the jurisdiction of the Michigan Bureau of Fire Services (MBFS)
- The building where you will be working falls under the jurisdiction of the MBFS, but the scope of work being performed does not require MBFS review in accordance with the State’s Administrative Rules
While MBFS does not require plan review submittals for cosmetic remodeling or maintenance projects, the U-M shall still comply with all requirements found in the MBFS Administrative Rules for School, College, and University Fire Safety when conducting such work. For example:
- Installing shelves on the wall of a classroom would be considered “cosmetic remodeling,” but the U-M remains responsible for assuring that the shelves do not obstruct a fire alarm speaker, horn, or strobe that is already installed on the same wall and meets ADA requirements
- Installing a new bulletin board in a corridor of an instructional facility would be considered “cosmetic remodeling,” but U-M remains responsible for assuring that the bulletin board meets the interior finish requirements of the NFPA 101 Life Safety Code





